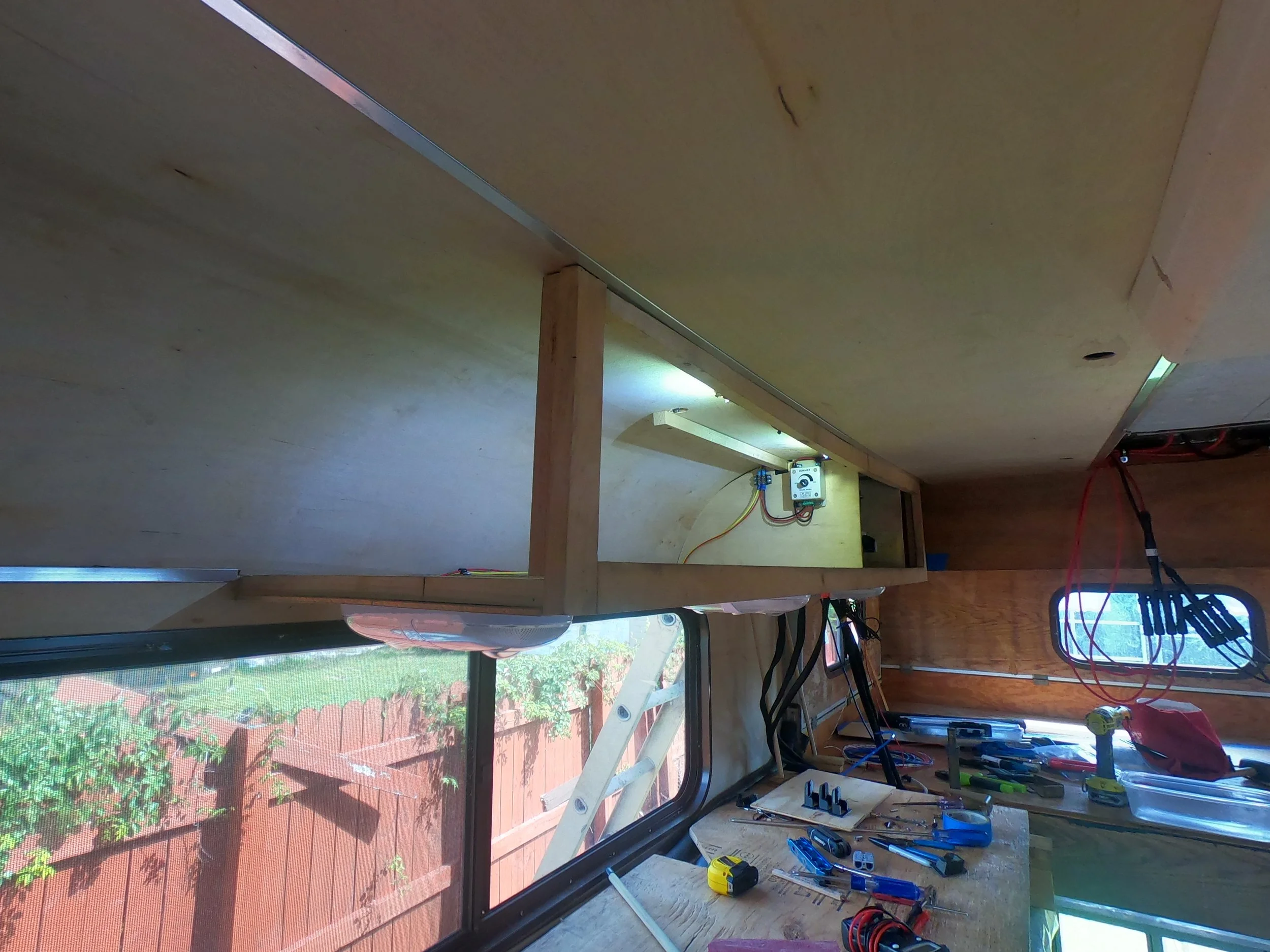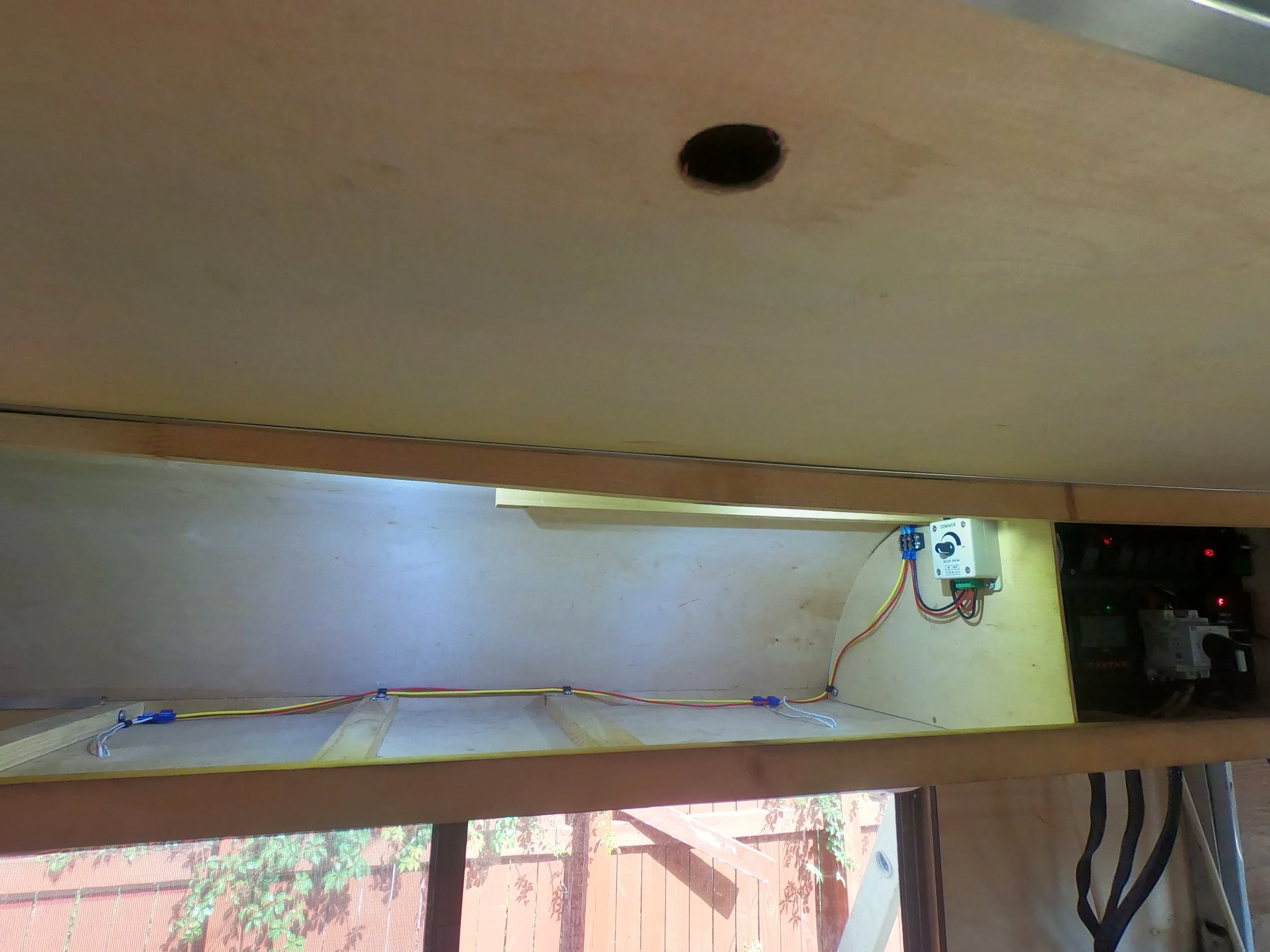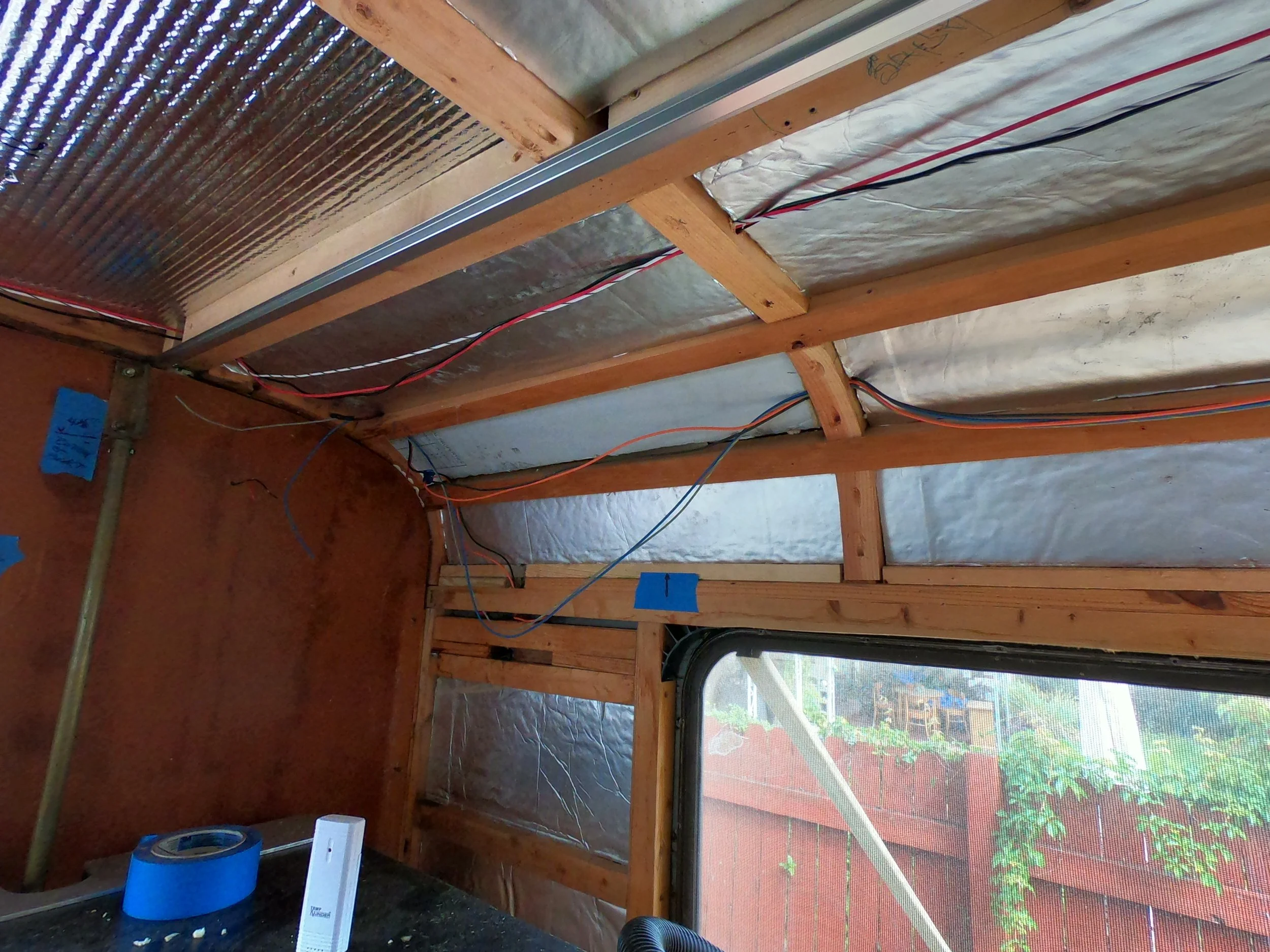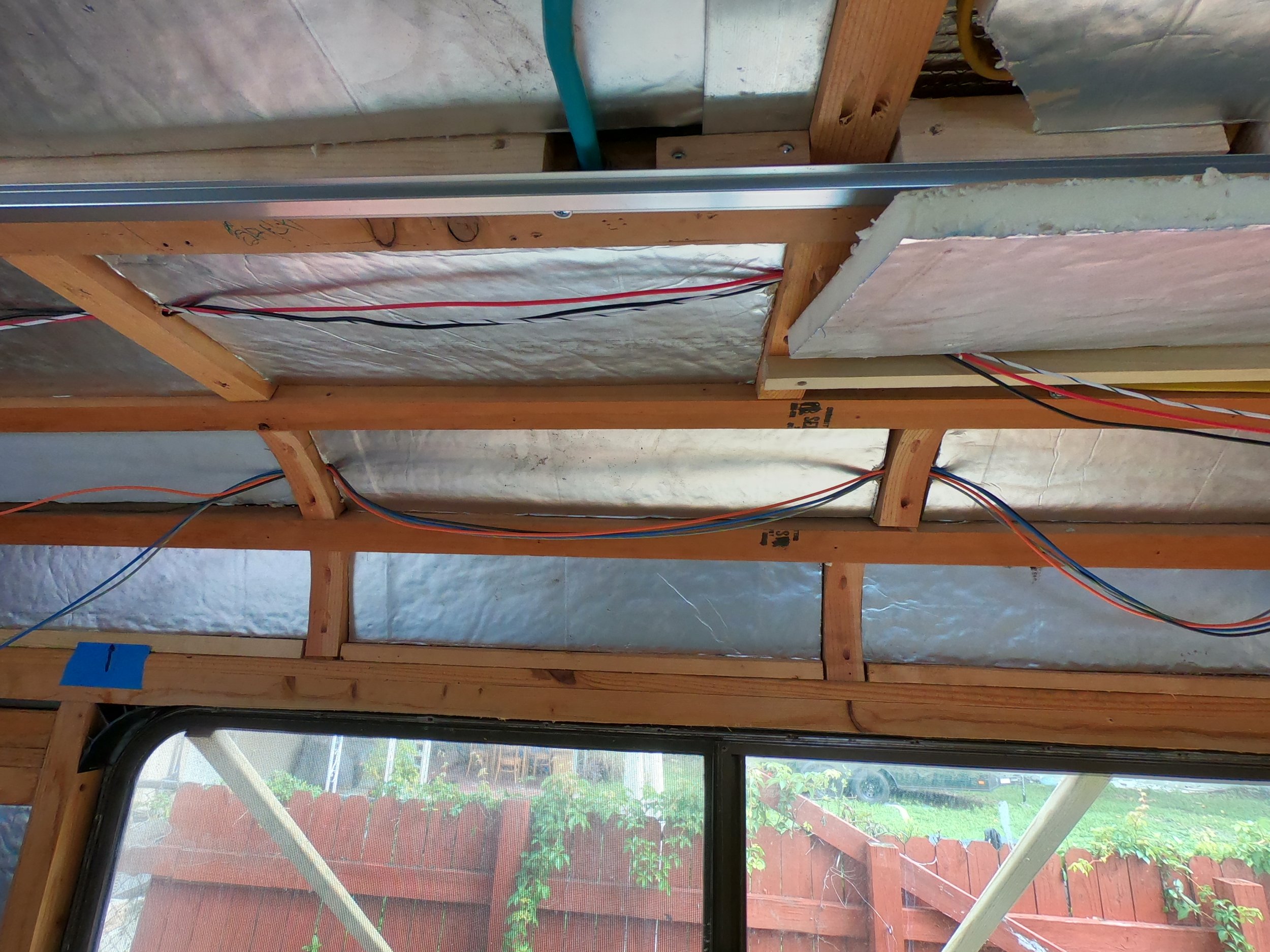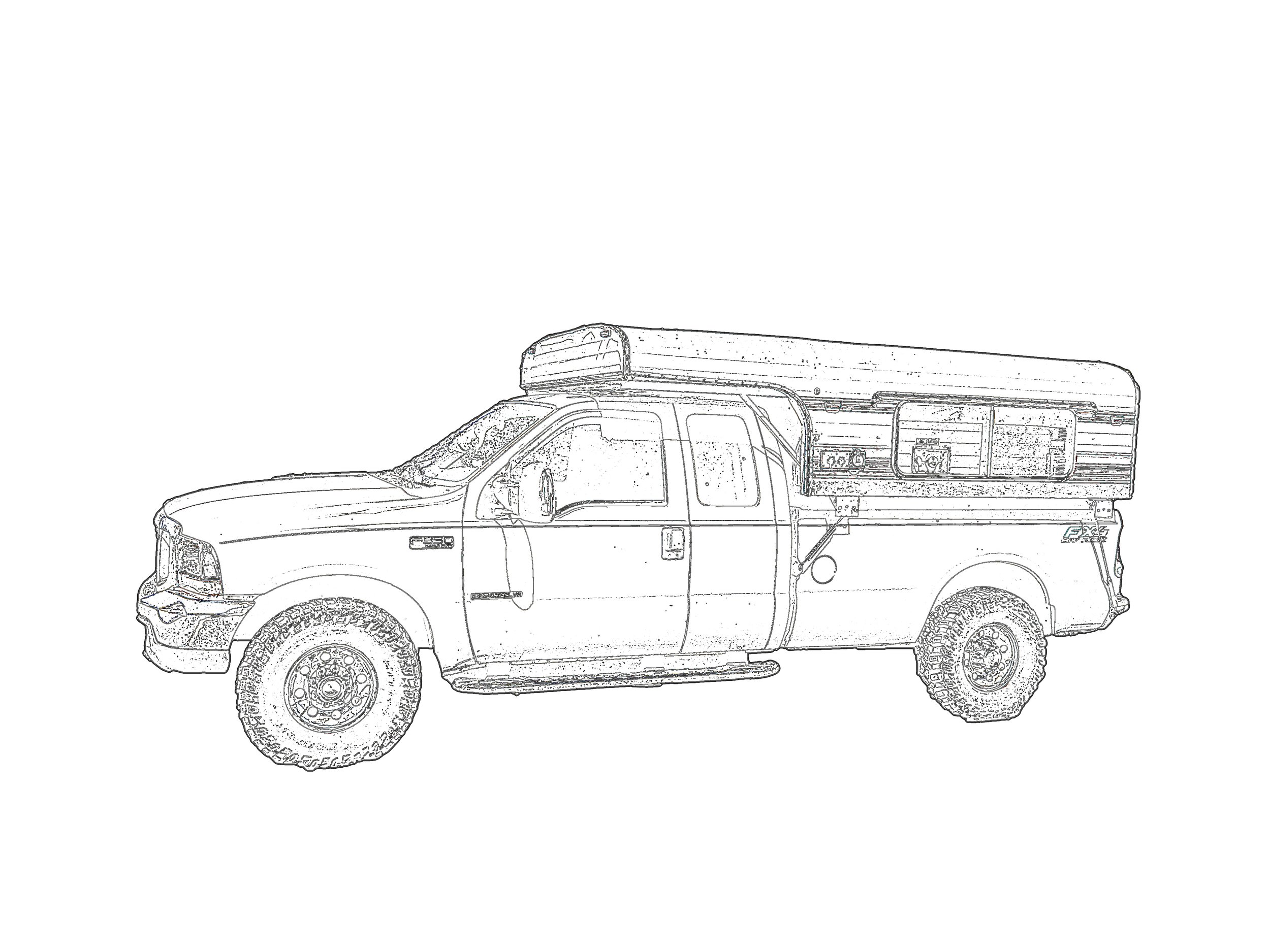
Ceiling Paneling with Dividers
Paneling dividers run the length of the Cab and the Cab Over 020
I tucked the outer edge of the divider under the cabinets 021
Divider secured on the full length 2x2's from Rear wall to Cab Over arch. I added 2x2 cross bracing for the additional weight of the Solar Panels 022
Divider secured on the full length 2x2's from Rear wall to Cab Over arch. I added 2x2 cross bracing for the additional weight of the Solar Panels 023
Upper line entry is the divider bar I used for separating the paneling. Second line item is some trim I used to cap the upper sofa/sink walls at the base of the windows 024
The satin finish to the Divider bars gave me the look I was going for. I worked from the bottom of the windows up towards the center line of the ceiling and then “tucked” the center pieces of paneling in with a couple putty knives. I split the left/right center dividers into 2 pieces to accommodate the AC unit.
